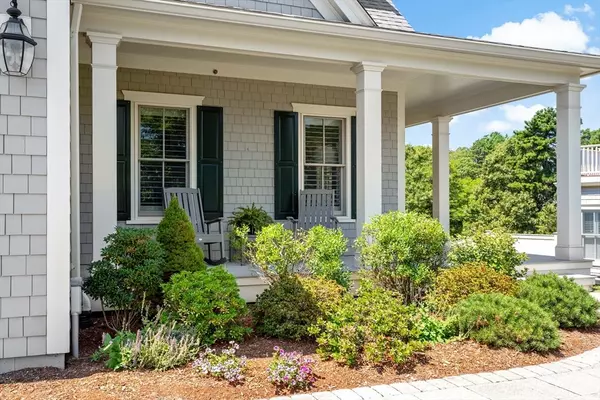1090 Shore Road #4 Bourne, MA 02559
2 Beds
2.5 Baths
2,142 SqFt
UPDATED:
Key Details
Property Type Condo
Sub Type Condominium
Listing Status Active
Purchase Type For Sale
Square Footage 2,142 sqft
Price per Sqft $676
MLS Listing ID 73416376
Bedrooms 2
Full Baths 2
Half Baths 1
HOA Fees $1,000/mo
Year Built 2018
Annual Tax Amount $8,438
Tax Year 2025
Property Sub-Type Condominium
Property Description
Location
State MA
County Barnstable
Area Pocasset
Zoning 102
Direction County Road to Shore Road, 1090 Shore Rd, Second building on the left, #4
Rooms
Family Room Flooring - Hardwood, Balcony - Exterior, Wet Bar, Recessed Lighting
Basement Y
Primary Bedroom Level Second
Kitchen Closet/Cabinets - Custom Built, Flooring - Hardwood, Pantry, Countertops - Stone/Granite/Solid, Kitchen Island, Cabinets - Upgraded, Open Floorplan, Recessed Lighting, Stainless Steel Appliances, Pot Filler Faucet, Gas Stove, Crown Molding
Interior
Interior Features Home Office
Heating Central
Cooling Central Air
Flooring Wood
Fireplaces Number 1
Appliance Range, Dishwasher, Microwave, Refrigerator, Washer, Dryer, Range Hood
Laundry Second Floor
Exterior
Exterior Feature Porch, Patio, Balcony, Rain Gutters, Professional Landscaping, Sprinkler System
Garage Spaces 1.0
Pool Association, In Ground, Heated
Community Features Shopping, Pool, Tennis Court(s), Park, Walk/Jog Trails, Stable(s), Golf, Bike Path, Conservation Area, Highway Access, House of Worship, Marina
Waterfront Description Ocean
Roof Type Shingle
Total Parking Spaces 3
Garage Yes
Building
Story 3
Sewer Inspection Required for Sale
Water Public
Others
Pets Allowed Yes w/ Restrictions
Senior Community false





