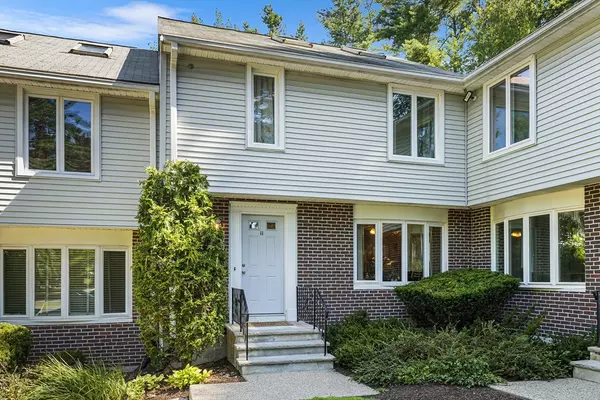11 Hilltop Ln #11 Easton, MA 02375
2 Beds
3.5 Baths
2,179 SqFt
OPEN HOUSE
Thu Aug 14, 4:30pm - 6:00pm
Sat Aug 16, 10:00am - 11:30am
UPDATED:
Key Details
Property Type Condo
Sub Type Condominium
Listing Status Active
Purchase Type For Sale
Square Footage 2,179 sqft
Price per Sqft $196
MLS Listing ID 73416649
Bedrooms 2
Full Baths 3
Half Baths 1
HOA Fees $503/mo
Year Built 1980
Annual Tax Amount $4,976
Tax Year 2025
Property Sub-Type Condominium
Property Description
Location
State MA
County Bristol
Area South Easton
Zoning R
Direction Norton Ave to Pinebrook to Hilltop
Rooms
Basement Y
Primary Bedroom Level Second
Dining Room Flooring - Hardwood, Balcony / Deck
Kitchen Flooring - Stone/Ceramic Tile, Dining Area
Interior
Interior Features Bathroom - Full, Slider, Closet, Bathroom, Study, Center Hall
Heating Forced Air, Heat Pump, Electric
Cooling Central Air
Flooring Flooring - Stone/Ceramic Tile, Vinyl
Fireplaces Number 1
Fireplaces Type Living Room
Appliance Range, Disposal, Microwave, Refrigerator, Washer, Dryer, ENERGY STAR Qualified Dishwasher, Oven
Laundry Flooring - Stone/Ceramic Tile, In Basement, In Unit, Electric Dryer Hookup, Washer Hookup
Exterior
Exterior Feature Deck, Patio, Storage
Pool Association, In Ground
Utilities Available for Electric Range, for Electric Dryer, Washer Hookup
Roof Type Shingle
Total Parking Spaces 2
Garage No
Building
Story 4
Sewer Private Sewer
Water Public
Others
Pets Allowed Yes w/ Restrictions
Senior Community false
Virtual Tour https://my.matterport.com/show/?m=s29VZhSn2Cg





