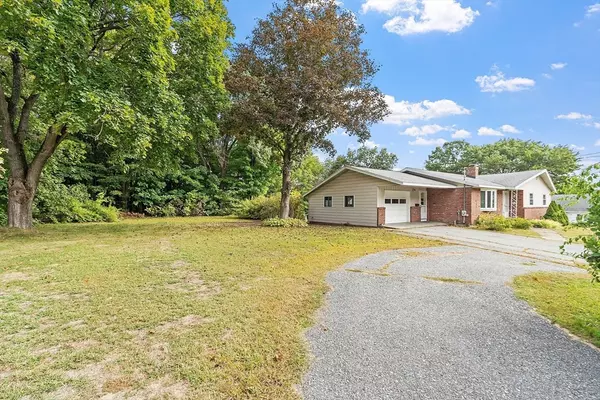
45 Tisdale St Leominster, MA 01453
3 Beds
2.5 Baths
3,028 SqFt
Open House
Sun Oct 12, 1:00pm - 3:00pm
UPDATED:
Key Details
Property Type Single Family Home
Sub Type Single Family Residence
Listing Status Active
Purchase Type For Sale
Square Footage 3,028 sqft
Price per Sqft $174
MLS Listing ID 73430555
Style Ranch
Bedrooms 3
Full Baths 2
Half Baths 1
HOA Y/N false
Year Built 1967
Annual Tax Amount $6,598
Tax Year 2025
Lot Size 0.490 Acres
Acres 0.49
Property Sub-Type Single Family Residence
Property Description
Location
State MA
County Worcester
Zoning RB
Direction ROUTE 190 TO ROUTE 12 TO TISDALE STREET. WATCH FOR SIGN ON RIGHT.
Rooms
Basement Full, Finished, Walk-Out Access, Interior Entry
Primary Bedroom Level Main, First
Main Level Bedrooms 3
Kitchen Closet, Flooring - Vinyl, Dining Area, Breakfast Bar / Nook, Country Kitchen, Deck - Exterior, Slider, Lighting - Overhead
Interior
Interior Features Closet/Cabinets - Custom Built, Dining Area, Countertops - Upgraded, Country Kitchen, Open Floorplan, Lighting - Overhead, Bathroom - Full, Bathroom - With Shower Stall, Wet bar, Kitchen, Bathroom, Living/Dining Rm Combo
Heating Central, Electric Baseboard, Radiant, Natural Gas, Fireplace
Cooling Window Unit(s)
Flooring Vinyl, Carpet, Hardwood, Flooring - Vinyl
Fireplaces Number 1
Appliance Water Heater, Range, Oven, Refrigerator, Washer, Dryer, Range Hood
Laundry Electric Dryer Hookup, Washer Hookup, In Basement
Exterior
Exterior Feature Porch, Porch - Screened, Deck, Patio, Covered Patio/Deck, Screens
Garage Spaces 3.0
Community Features Public Transportation, Shopping, Pool, Park, Walk/Jog Trails, Golf, Medical Facility, Laundromat, Bike Path, Conservation Area, Highway Access, House of Worship, Public School, T-Station
Utilities Available for Electric Range, for Electric Oven, for Electric Dryer, Washer Hookup
Roof Type Shingle
Total Parking Spaces 7
Garage Yes
Building
Lot Description Cleared, Level
Foundation Concrete Perimeter
Sewer Public Sewer
Water Public
Architectural Style Ranch
Schools
High Schools Leominster
Others
Senior Community false






