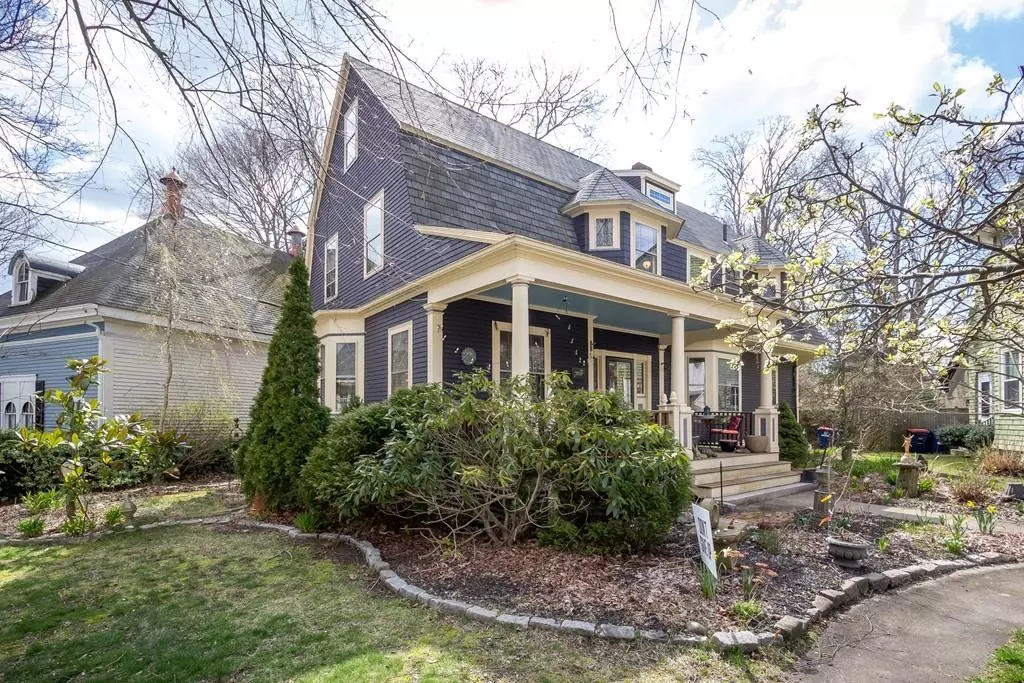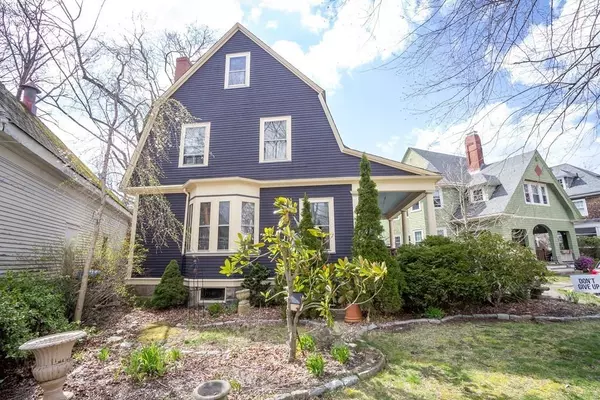$380,000
$399,850
5.0%For more information regarding the value of a property, please contact us for a free consultation.
5 Clinton Pl New Bedford, MA 02740
4 Beds
1.5 Baths
2,951 SqFt
Key Details
Sold Price $380,000
Property Type Single Family Home
Sub Type Single Family Residence
Listing Status Sold
Purchase Type For Sale
Square Footage 2,951 sqft
Price per Sqft $128
Subdivision Downtown
MLS Listing ID 72645125
Sold Date 06/30/20
Style Colonial, Antique
Bedrooms 4
Full Baths 1
Half Baths 1
HOA Y/N false
Year Built 1898
Annual Tax Amount $5,493
Tax Year 2019
Lot Size 4,356 Sqft
Acres 0.1
Property Sub-Type Single Family Residence
Property Description
AMAZING Victorian, built circa 1898 by New Bedford architect, Nat Smith. This luxurious, cobblestone, culdesac home is the very best of old and new world with perfect updates and original historic charm! Spectacular kitchen with granite counters, cherry cabinetry and glass fronted pantry; formal dining room, living room, bath and sitting room with wood burning fireplaces. Up the grand staircase to the second floor which boasts four generous bedrooms and full bath including gorgeous, renovated master bath and stained glass windows. Finished third level for even more living space! Showings to begin on Tuesday, April 21st.
Location
State MA
County Bristol
Area Center
Zoning RA
Direction Clinton Street to end of Clinton Place culdesac.
Rooms
Basement Full, Walk-Out Access, Interior Entry, Bulkhead, Sump Pump, Concrete, Unfinished
Primary Bedroom Level Second
Interior
Interior Features Bedroom
Heating Hot Water, Oil
Cooling None, Other
Flooring Hardwood
Fireplaces Number 3
Appliance Range, Dishwasher, Refrigerator, Gas Water Heater, Utility Connections for Gas Range
Laundry First Floor
Exterior
Exterior Feature Rain Gutters, Garden
Community Features Public Transportation, Tennis Court(s), Park, Medical Facility, Highway Access, House of Worship, Marina
Utilities Available for Gas Range
View Y/N Yes
View Scenic View(s)
Roof Type Shingle
Garage No
Building
Lot Description Cul-De-Sac, Cleared, Level
Foundation Stone
Sewer Public Sewer
Water Public
Architectural Style Colonial, Antique
Schools
Elementary Schools Carney
Middle Schools Keith
High Schools Nbh
Others
Senior Community false
Acceptable Financing Contract
Listing Terms Contract
Read Less
Want to know what your home might be worth? Contact us for a FREE valuation!

Our team is ready to help you sell your home for the highest possible price ASAP
Bought with Tom Neves • Neves Realty, Inc.






