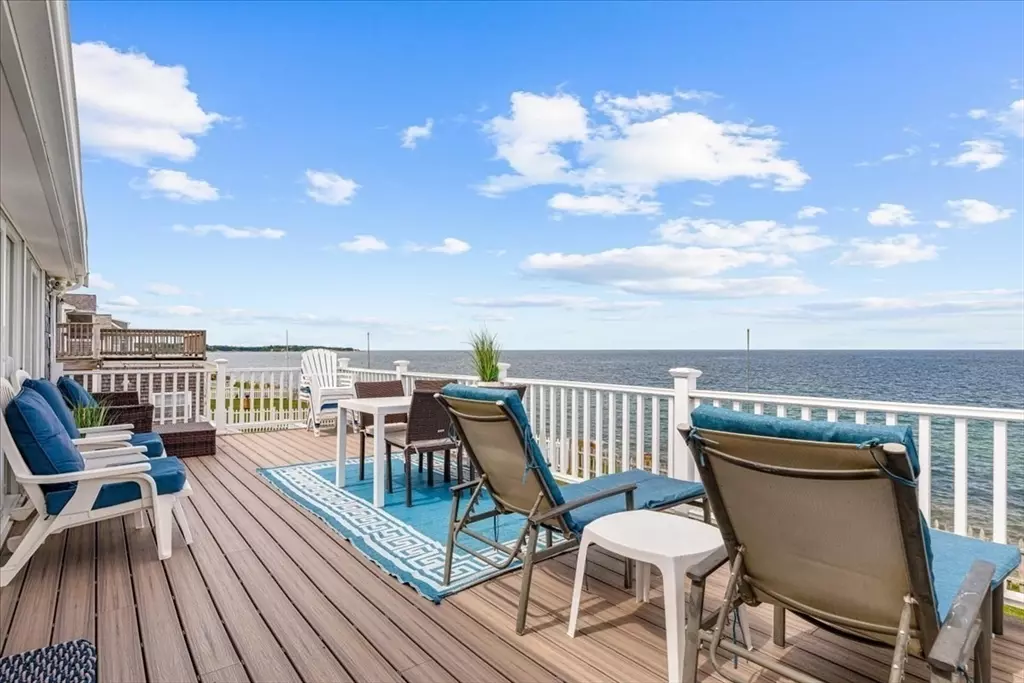$1,129,900
$1,199,900
5.8%For more information regarding the value of a property, please contact us for a free consultation.
85 Seaview Dr Plymouth, MA 02360
3 Beds
2 Baths
2,573 SqFt
Key Details
Sold Price $1,129,900
Property Type Single Family Home
Sub Type Single Family Residence
Listing Status Sold
Purchase Type For Sale
Square Footage 2,573 sqft
Price per Sqft $439
Subdivision Indian Brook
MLS Listing ID 73208705
Sold Date 05/06/24
Style Cape
Bedrooms 3
Full Baths 2
HOA Y/N true
Year Built 1947
Annual Tax Amount $10,185
Tax Year 2023
Lot Size 6,098 Sqft
Acres 0.14
Property Sub-Type Single Family Residence
Property Description
Smell the ocean, listen to the waves! Breathtaking views from this Oceanfront beach house w/ private stairs to the sand and surf. Brilliantly decorated with a nautical flair accenting the walls of glass overlooking the Atlantic Ocean, this home is conveyed fully furnished...just pack your suitcase. Used as an extremely successful vacation home comfortably sleeping 6+, utilizing every inch w/ finished walk-out lower level which boasts a fireplaced FR and bedroom w/ views of the ocean, laundry, storage area and utility room. Main level w/ open floor plan consisting of fireplaced LR, tiled kitchen and dining area, bedroom and large bath w/ additional laundry. Multiple sliders lead to large deck, fenced yard and outdoor shower. 2nd floor is one large bedroom that could be reconfigured into 2 spaces. This is the perfect slice of heaven whether you're looking for your year-round residence or a summer retreat. Showings by appt only, please do not walk on property.
Location
State MA
County Plymouth
Zoning R20S
Direction State Rd to Chatham Rd to Colony Beach Blvd to Seaview Dr
Rooms
Basement Full, Finished, Walk-Out Access, Interior Entry
Primary Bedroom Level First
Kitchen Closet, Flooring - Stone/Ceramic Tile, Countertops - Stone/Granite/Solid, Kitchen Island, Deck - Exterior, Open Floorplan, Recessed Lighting, Slider, Gas Stove
Interior
Interior Features Slider, Bonus Room
Heating Forced Air, Propane, Fireplace(s)
Cooling Window Unit(s)
Flooring Tile, Carpet, Flooring - Stone/Ceramic Tile
Fireplaces Number 1
Fireplaces Type Living Room
Appliance Water Heater, Range, Dishwasher, Microwave, Refrigerator, Washer, Dryer
Laundry Flooring - Stone/Ceramic Tile, In Basement, Electric Dryer Hookup
Exterior
Exterior Feature Deck, Outdoor Shower
Utilities Available for Gas Range, for Electric Dryer
Waterfront Description Waterfront,Beach Front,Ocean,Ocean,Direct Access,Frontage,0 to 1/10 Mile To Beach,Beach Ownership(Association)
View Y/N Yes
View Scenic View(s)
Roof Type Shingle
Total Parking Spaces 4
Garage No
Building
Lot Description Gentle Sloping
Foundation Concrete Perimeter
Sewer Inspection Required for Sale, Private Sewer
Water Public
Architectural Style Cape
Schools
Elementary Schools Indian Brook
Others
Senior Community false
Read Less
Want to know what your home might be worth? Contact us for a FREE valuation!

Our team is ready to help you sell your home for the highest possible price ASAP
Bought with Jean Dunn • William Raveis R.E. & Home Services






