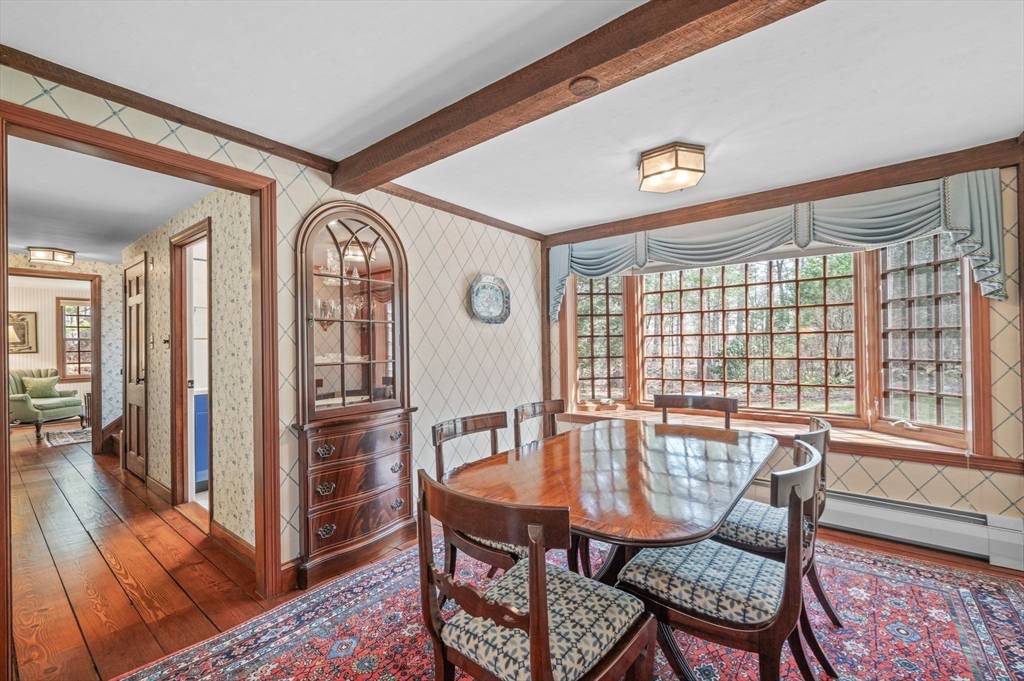$1,000,000
$879,000
13.8%For more information regarding the value of a property, please contact us for a free consultation.
15 Woodland Road Boxford, MA 01921
4 Beds
2 Baths
2,112 SqFt
Key Details
Sold Price $1,000,000
Property Type Single Family Home
Sub Type Single Family Residence
Listing Status Sold
Purchase Type For Sale
Square Footage 2,112 sqft
Price per Sqft $473
MLS Listing ID 73346341
Sold Date 05/01/25
Style Cape
Bedrooms 4
Full Baths 2
HOA Y/N false
Year Built 1961
Annual Tax Amount $10,941
Tax Year 2025
Lot Size 2.000 Acres
Acres 2.0
Property Sub-Type Single Family Residence
Property Description
ALL OPEN HOUSES CANCELED - SELLER'S HAVE ACCEPTED AN OFFER!! This beautifully maintained Cape-style home offers 4 BR's, 2 FBA's & 2,100 sqft of living space, seamlessly blending functionality w/classic New England charm. Featuring custom details thru-out, the home exudes tranquility & elegance. Inside, the spacious layout is bathed in natural light, creating a warm, inviting atmosphere perfect for entertaining & everyday living. The LR features a ctr chimney fplc, while the DR flows into a kitchen boasting detailed cabinetry & high-end appliances. The spacious FR, w/windows overlooking the front yard & access to the stunning 3-season SR, offers a peaceful retreat. Gorgeous wide pine flrs, wood beams, & incredible custom built-ins enhance the home's character, while Pella windows & doors, along w/central air, ensure comfort & efficiency. The private backyard provides an ideal setting for outdoor gatherings, gardening, or simply unwinding.
Location
State MA
County Essex
Area East Boxford
Zoning RA
Direction Georgetown Rd to Woodland Rd
Rooms
Family Room Closet/Cabinets - Custom Built, Flooring - Hardwood, Window(s) - Bay/Bow/Box, Cable Hookup, Open Floorplan, Remodeled, Slider, Window Seat
Basement Full, Interior Entry, Concrete, Unfinished
Primary Bedroom Level Main, First
Dining Room Beamed Ceilings, Closet/Cabinets - Custom Built, Flooring - Hardwood, Window(s) - Bay/Bow/Box, Lighting - Overhead, Decorative Molding, Window Seat
Kitchen Closet/Cabinets - Custom Built, Flooring - Stone/Ceramic Tile, Countertops - Stone/Granite/Solid, Cabinets - Upgraded, Recessed Lighting, Stainless Steel Appliances
Interior
Interior Features Closet, Closet/Cabinets - Custom Built, Recessed Lighting, Lighting - Overhead, Office, Mud Room, Sun Room, High Speed Internet
Heating Baseboard, Oil
Cooling Central Air, 3 or More
Flooring Tile, Hardwood, Pine, Flooring - Hardwood, Flooring - Stone/Ceramic Tile
Fireplaces Number 1
Fireplaces Type Living Room
Appliance Water Heater, Oven, Dishwasher, Disposal, Microwave, Range, Refrigerator, Washer, Dryer, Plumbed For Ice Maker
Laundry In Basement, Electric Dryer Hookup, Washer Hookup
Exterior
Exterior Feature Porch - Enclosed, Porch - Screened, Patio, Rain Gutters, Professional Landscaping, Sprinkler System, Screens
Garage Spaces 2.0
Community Features Shopping, Tennis Court(s), Park, Walk/Jog Trails, Stable(s), Golf, Medical Facility, Bike Path, Conservation Area, Highway Access, House of Worship, Private School, Public School, University
Utilities Available for Electric Range, for Electric Oven, for Electric Dryer, Washer Hookup, Icemaker Connection
Waterfront Description Beach Front,Lake/Pond,Beach Ownership(Public)
Roof Type Wood,Shake
Total Parking Spaces 8
Garage Yes
Building
Lot Description Cul-De-Sac, Wooded, Easements, Level
Foundation Concrete Perimeter
Sewer Private Sewer
Water Private
Architectural Style Cape
Schools
Elementary Schools Cole/Spofford
Middle Schools Masco
High Schools Masco
Others
Senior Community false
Read Less
Want to know what your home might be worth? Contact us for a FREE valuation!

Our team is ready to help you sell your home for the highest possible price ASAP
Bought with Neve and Magnifico Group • Realty One Group Nest





