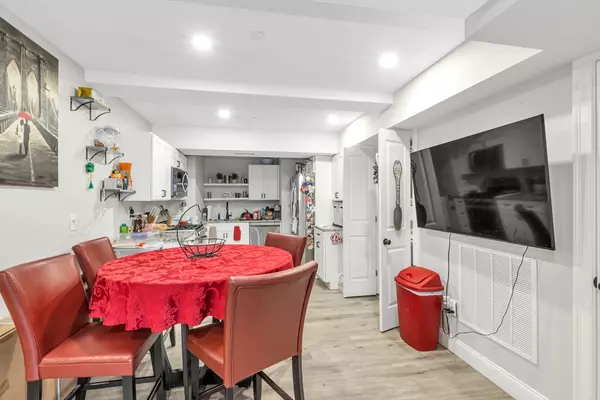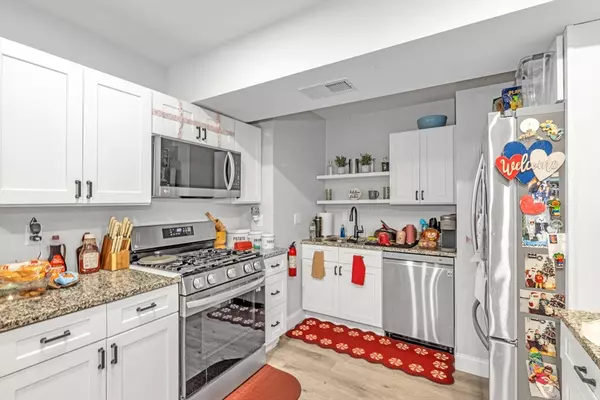$2,065,000
$2,189,000
5.7%For more information regarding the value of a property, please contact us for a free consultation.
13 Pierce Street Boston, MA 02136
13 Beds
5 Baths
5,000 SqFt
Key Details
Sold Price $2,065,000
Property Type Multi-Family
Sub Type 5+ Family - 5+ Units Up/Down
Listing Status Sold
Purchase Type For Sale
Square Footage 5,000 sqft
Price per Sqft $413
MLS Listing ID 73410095
Sold Date 10/09/25
Bedrooms 13
Full Baths 5
Year Built 1910
Annual Tax Amount $12,759
Tax Year 2025
Lot Size 4,791 Sqft
Acres 0.11
Property Sub-Type 5+ Family - 5+ Units Up/Down
Property Description
**8% CAP RATE**Exceptional Investment Opportunity in Cleary Square! This newer construction 5-unit building offers a rare chance to own a modern, turn-key asset in one of Boston's rapidly growing neighborhoods. Each unit features contemporary finishes, open floor plans, gas heat/A.C., newer windows, Hardy siding, newer roof, Kitchens with shaker cabinets, ss app, stone counters and modern fixtures, in-unit laundry, and separately metered utilities (water/sewer is prepped for submetering). The property boasts energy-efficient systems and off-street parking. Conveniently located just steps to Cleary Square's shops, restaurants,2 commuter rail stops, Blue Hills Reservation and access to Rts 93, 95 & 128, this property is ideal for both investors and owner-occupants. Strong rental history and excellent upside potential in a high-demand rental market. Don't miss this one! Units 1,2,3 and 5 are all 5 rooms with 3 beds and 1 bath. Unit 4 is an attached 2 level townhouse with separate entrance
Location
State MA
County Suffolk
Area Hyde Park
Zoning 2F-5000
Direction Take Fairmount to Pierce
Rooms
Basement Full
Exterior
Total Parking Spaces 1
Garage No
Building
Lot Description Level
Story 6
Foundation Stone
Sewer Public Sewer
Water Public
Others
Senior Community false
Read Less
Want to know what your home might be worth? Contact us for a FREE valuation!

Our team is ready to help you sell your home for the highest possible price ASAP
Bought with Groma Team • Groma Realty, LLC






